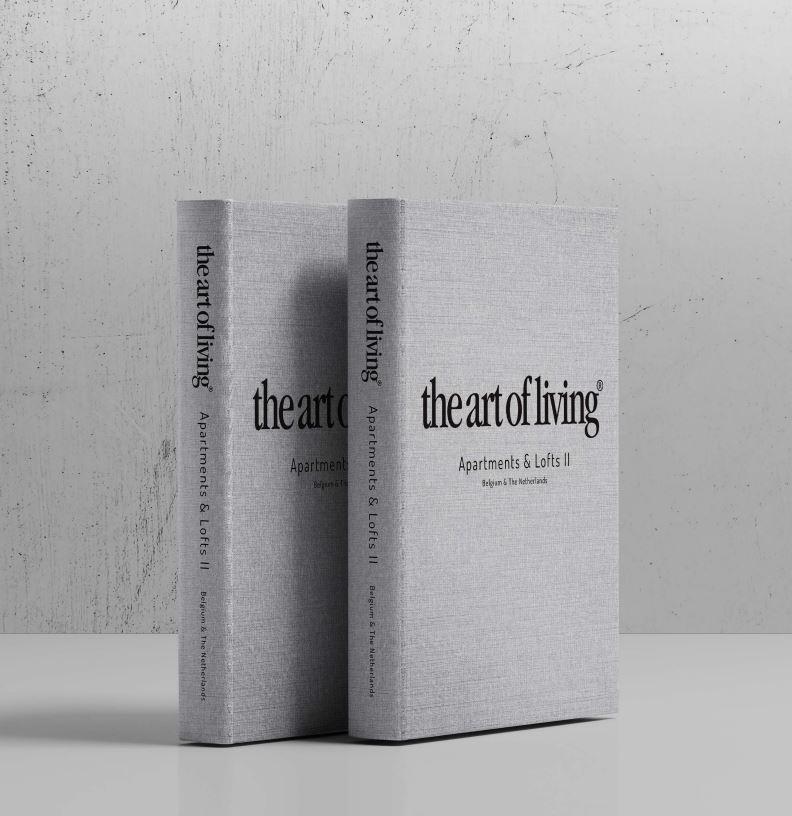At the end of December, our penthouse project in Amsterdam North will be featured in the coffee table book "Apartments & Lofts III" by The Art of Living. With 40+ apartments and lofts and over 400 pages of inspiration presented in a stylish coffee table book with a linen cover, this book is your source of inspiration for your own loft or apartment!
Read the article here, and purchase this beautiful book for the photos and inspiration!

Studio Boud Modern Elegance for a Spacious Penthouse Studio Boud has designed an interior for two creative penthouse owners that can best be described as a contemporary take on the Japandi style. The originally bare penthouse, spanning two hundred and forty square meters, is furnished with natural materials, earthy tones, and a minimalist sense of luxury in simplicity. All the spacious rooms - from the kitchen, living room, master suite, work studio, guest room, bathrooms, to the laundry room - are consistently decorated in this style.
Ron van den Akker of Studio Boud says, "We proposed an interior plan that involved moving and adding walls and enlarging doors, such as tall pivot doors with smoked glass and a light frame coating. To rearrange the lighting plan, we installed a lowered ceiling in which we could embed the lighting and curtain rails. The home automation system provides various lighting scenes and a comfortable temperature. We designed the kitchen with oak veneer and a cream-colored Dekton countertop. Above the kitchen island, a steel shelf with a light strip and Dekton finish has been placed. We also used a light strip in the wall cabinet in the living room, adding a refined touch to the custom interior." Another unique detail is the beautiful suede finish on the kitchen island at bar height, which also contributes to the acoustics. The handmade ribbed glass in the light frame of the partition wall to the studio is also a beautiful and original interior feature. The interior plan includes two types of flooring: a light resin floor and a herringbone wooden floor. The plastered walls have a beige hue, and a light tile is used in the bathrooms. The wooden custom interior in the kitchen, such as the wall cabinets by the wooden dining table, complements the light resin floor, just like the wooden oval dining table, felt lamps, and the seating furniture with wood and wool. The wooden cabinets also pair beautifully with the wooden parquet flooring laid from the living room. A walk-in closet is located in the master bedroom, and an oval bathtub adorns the area near the bed. The bathroom adjacent to the master bedroom features a resin floor, and the wooden vanity unit boasts square terrazzo basins. The same materials and colors are applied in the other bathrooms, ensuring that these spaces seamlessly fit with the beautiful interior.
Text: Sanne Bender
Fotography: Wesley Bergen
Buy a book?

